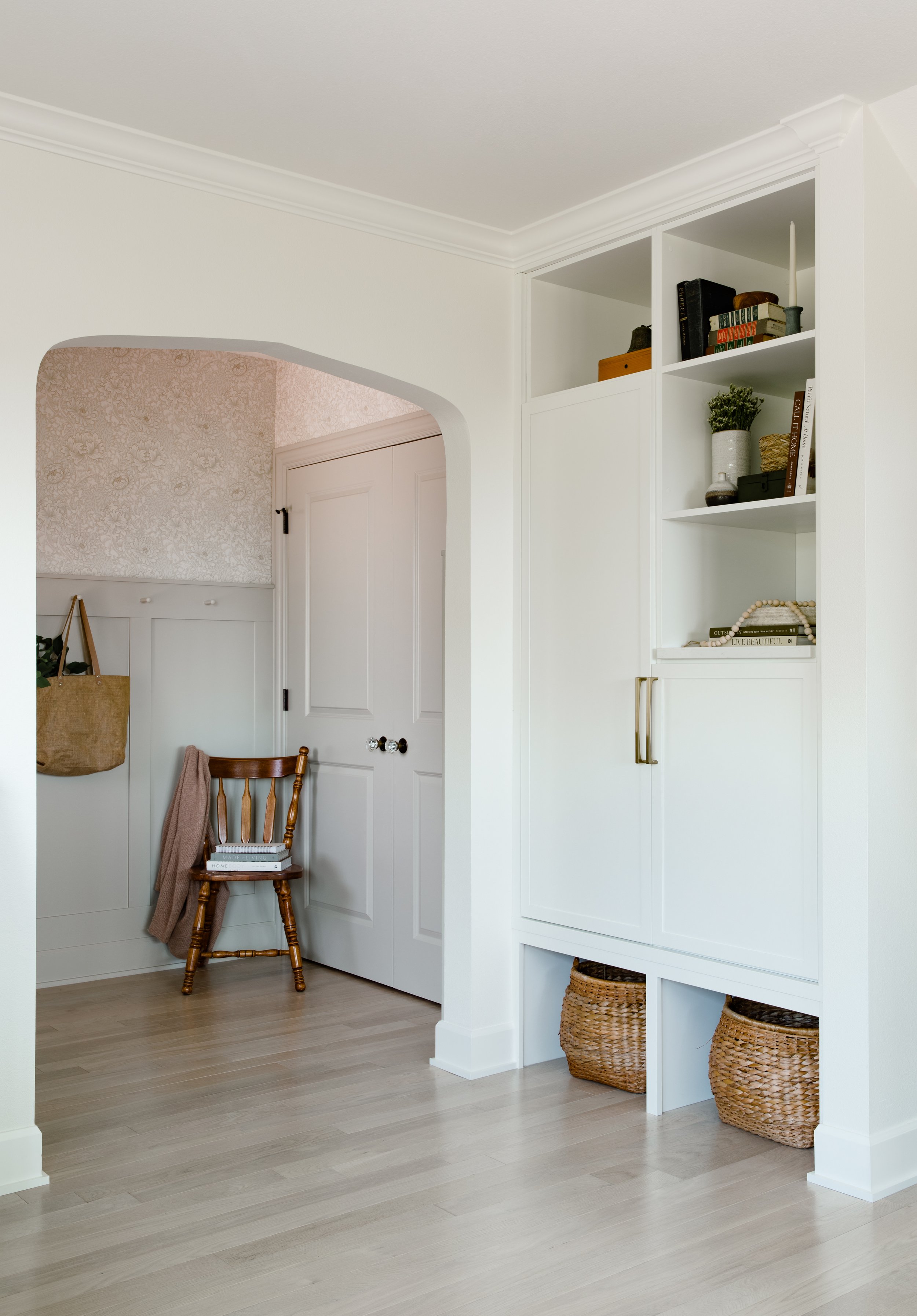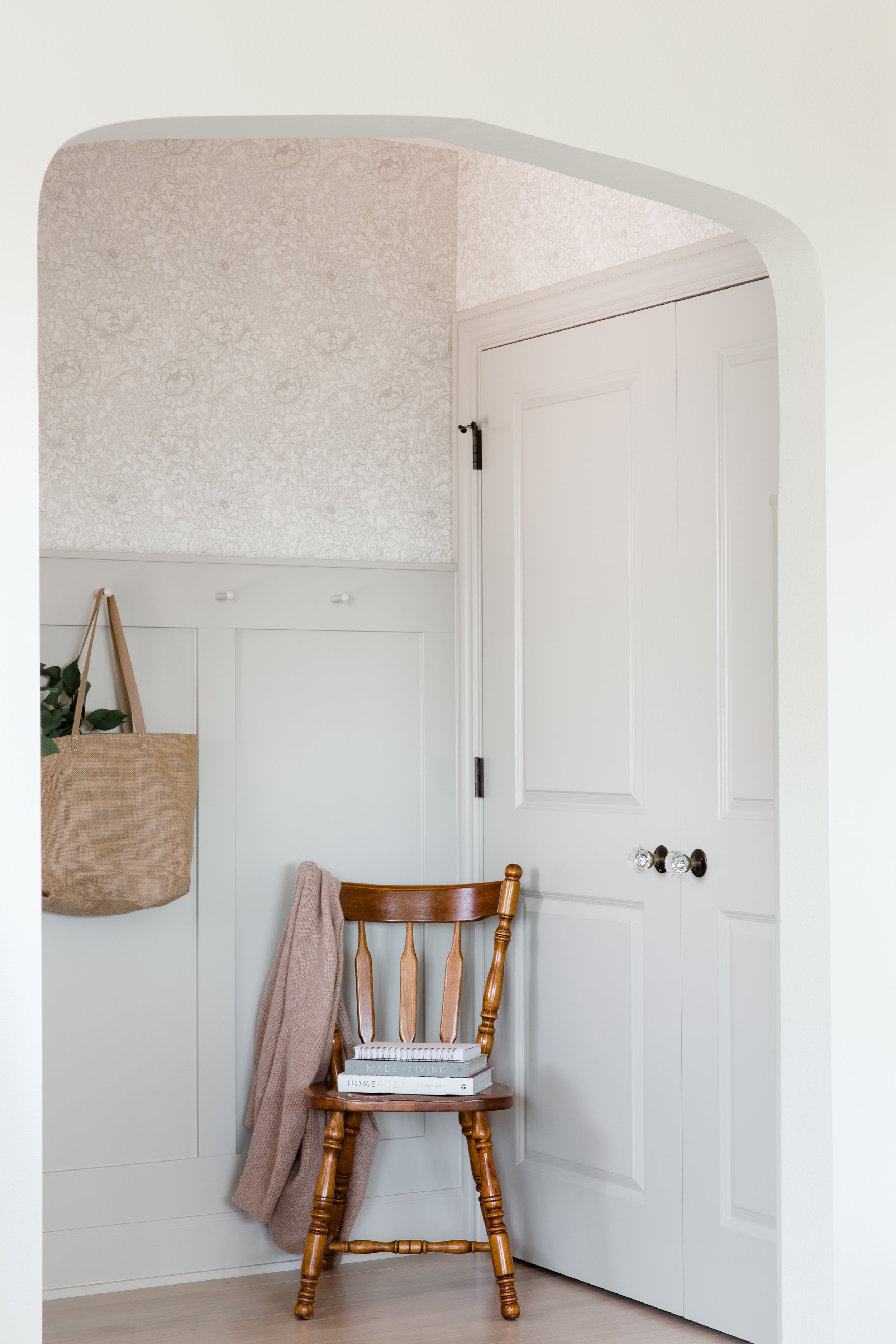This charming 1929 Tudor style home sits atop Seattle’s Phinney Ridge neighborhood. When our clients came to us, it was clear this home needed quite the overhaul but we wanted to make sure it didn’t lose any of its character. In order to transform this three-story home into a more functional space, the weird open layout on the third level was changed into the primary suite, both staircases were moved, and the entire main level was reimagined. Every room on the main area stayed in its same location, but some walls were knocked down to open things up and create a better flow. We opted for an overall neutral color palette but went a little bolder for both bathrooms. The kitchen and entry arches give a nod to the classic Tudor style, the engineered hardwood flooring is reminiscent of the original hardwood with its thinner planks, and the fireplace surround and hood surround add subtle texture with their moroccan plaster facades. The guest bath features mauve Fireclay tile, a favorite color of one of the clients that she wanted to see implemented somewhere in the home. And the gold Hygge & West wallpaper sitting above the tile wainscoting has subtle sea creatures, a fun little way to show the clients ties to the Seattle Aquarium. We wanted the primary bathroom to have a calm, relaxing feel with PNW vibes. See below for more of this stunning project! Builder: RW Anderson Homes. Photography by Emily Keeney.




























